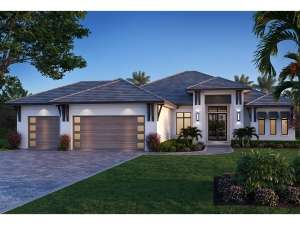Are you sure you want to perform this action?
Styles
House
A-Frame
Barndominium
Beach/Coastal
Bungalow
Cabin
Cape Cod
Carriage
Colonial
Contemporary
Cottage
Country
Craftsman
Empty-Nester
European
Log
Love Shack
Luxury
Mediterranean
Modern Farmhouse
Modern
Mountain
Multi-Family
Multi-Generational
Narrow Lot
Premier Luxury
Ranch
Small
Southern
Sunbelt
Tiny
Traditional
Two-Story
Unique
Vacation
Victorian
Waterfront
Multi-Family
Create Review
Plan 069H-0123
One-story Sunbelt home plan with contemporary details is sure to catch your eye
The entry opens to the spacious living areas with views to the covered lanai beyond
Coffered ceilings top the foyer, great room, and dining area adding an elegant touch
His and her walk-in closets, dual vanities, a soaking tub, and separate shower outfit the luxurious master suite
Three family bedrooms share two baths on the opposite side of this split-bedroom home
Don’t miss the peaceful study, three-car garage, and outdoor kitchen
Write your own review
You are reviewing Plan 069H-0123.

