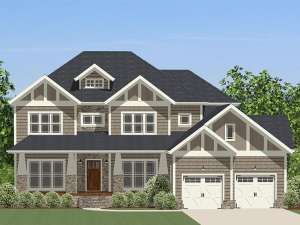There are no reviews
House
Multi-Family
Reviews
Craftsman house plan features tapered porch columns atop pedestals, stone accents, and carriage-style garage doors
Kitchen features an eating bar and is strategically positioned between the dining room and breakfast nook
Fireplace warms the family room while double doors add a touch of elegance to the dining room
Don’t miss the home office, ideal for the work-at-home-parent
Main floor master bedroom offers a walk-thru closet with access to the laundry room and a deluxe bath
Three upstairs bedrooms offer walk-in closets and share a compartmented bath
Bonus room is included in the second-floor square footage
Used the unfinished storage area for stashing boxes and storing holiday decorations
NOTE: Construction drawings are not complete. Please allow 2-3 weeks for completion after ordering.

