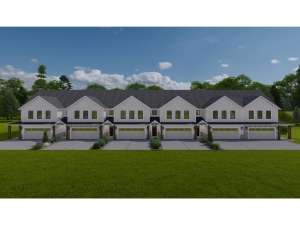Info
There are no reviews
Units A, B, C, D, E, & F: 1st floor – 842 sf, 2nd floor – 1268 sf, Total – 2110 sf, Porch – 63 sf, 3 bedrooms, 2.5 baths, 2-car garage – 484 sf
There are no reviews
Are you sure you want to perform this action?

