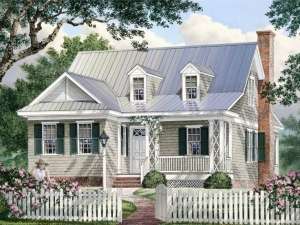Info
There are no reviews
Narrow country house plan showcases a covered front porch, metal roof and charming dormers
Foyer directs traffic to open gathering spaces where the dining area seamlessly connects with the kitchen and hearth-warmed great room
First floor master bedroom enjoys a deluxe bath with whirlpool tub and a walk-in closet
Bedroom two is ideal for a nursery or guest room and features semi-private bath access
Two upstairs bedrooms accommodate the children’s needs and each features a private bath
There are no reviews
Are you sure you want to perform this action?

