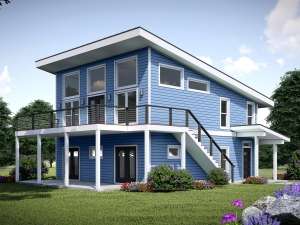Info
There are no reviews
The listed overall width and depth (37’x43’-4”) include the balcony and covered porch
The width and depth shown on the floor plan (30’x33’-4”) are for the house only and do not include the porch and balcony
Second floor ceiling slopes up from 7’ to 13’-6”
Balcony and stairs: 373 sf
Porch and patio: 372 sf
There are no reviews
Are you sure you want to perform this action?

