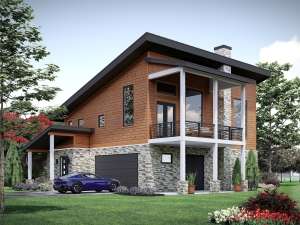Info
There are no reviews
Second floor ceiling slopes up from 8’ to 18’
First floor wall framing is 8” concrete block plus a 6” wall stud
Second floor wall framing is 2x6
There are no reviews
Are you sure you want to perform this action?

