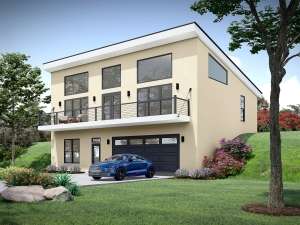Info
There are no reviews
Second floor ceilings slope up from 8’ to 14’-6”
The basement level is considered the first floor
Listed overall depth does not include balcony
There are no reviews
Are you sure you want to perform this action?

