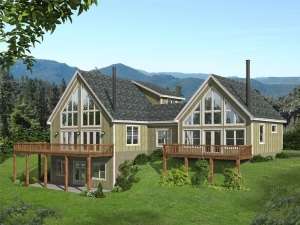Info
There are no reviews
Walkout basement portion offers 1280 sf of bonus space for future expansion
Walkout basement is under the main part of the house as shown on the floor plan
Master Suite 2 is on a crawl space
Listed overall width and depth include the deck
Dimensions without the deck are 70’ x 40’
There are no reviews
Are you sure you want to perform this action?

