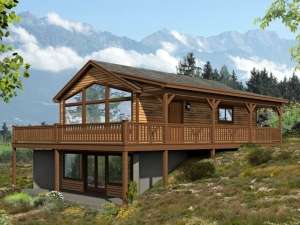Are you sure you want to perform this action?
Styles
House
A-Frame
Barndominium
Beach/Coastal
Bungalow
Cabin
Cape Cod
Carriage
Colonial
Contemporary
Cottage
Country
Craftsman
Empty-Nester
European
Log
Love Shack
Luxury
Mediterranean
Modern Farmhouse
Modern
Mountain
Multi-Family
Multi-Generational
Narrow Lot
Premier Luxury
Ranch
Small
Southern
Sunbelt
Tiny
Traditional
Two-Story
Unique
Vacation
Victorian
Waterfront
Multi-Family
Create Review
Plan 062H-0088
Sloping lot house plan designed for a mountain or waterfront lot
Enjoy the view of the surrounding landscape or waterscape from the covered porch, deck or patio
If you prefer take in the view from indoors where large windows in the vaulted family room help the bring the outdoors indoors to you
Galley kitchen easily connects with the breakfast nook and family room
Bedroom 1 offers a walk-in closet and semi-private bath access
Finished walkout basement offers another bedroom and bath, plus the utility room, den, and a wet bar
Write your own review
You are reviewing Plan 062H-0088.

