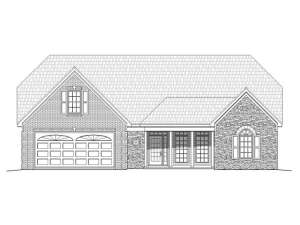Info
There are no reviews
Two-Story family home plan with European highlights
Decorative tray and vaulted ceilings throughout lend style and elegance
Walk-in pantry compliments the eat-in kitchen
Sunroom offers a quiet place to read
Private bath and walk-in closet compliment the first-floor master bedroom
Second floor loft connects with Bedroom 4 and the flexible bonus room
Sunroom is included in the first-floor square footage
NOTE: Construction drawings are not complete. Please allow 2-3 weeks for completion after ordering.
NOTE: Bonus room is included in the second floor square footage
NOTE: Construction drawings are not complete. Please allow 2-3 weeks for completion after ordering.
There are no reviews
Are you sure you want to perform this action?

