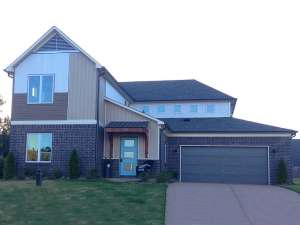Are you sure you want to perform this action?
Styles
House
A-Frame
Barndominium
Beach/Coastal
Bungalow
Cabin
Cape Cod
Carriage
Colonial
Contemporary
Cottage
Country
Craftsman
Empty-Nester
European
Log
Love Shack
Luxury
Mediterranean
Modern Farmhouse
Modern
Mountain
Multi-Family
Multi-Generational
Narrow Lot
Premier Luxury
Ranch
Small
Southern
Sunbelt
Tiny
Traditional
Two-Story
Unique
Vacation
Victorian
Waterfront
Multi-Family
Create Review
Plan 062H-0071
Two-story contemporary house plan
Main level offers an open floor plan with snack bar and fireplace
Peaceful den tucked behind the 2-car garage for privacy
Main floor master bedroom enjoys a full bath, walk-in closet, and easy access to the utility room
Rear, covered porch is ideal for grilling and relaxing
Two upstairs bedrooms share a hall bath
Flexible bonus room is included in the second-floor square footage and can be finished any way you wish
Write your own review
You are reviewing Plan 062H-0071.

