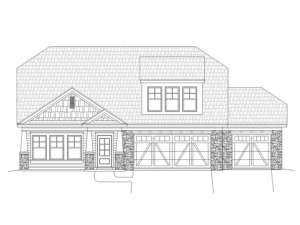Are you sure you want to perform this action?
Styles
House
A-Frame
Barndominium
Beach/Coastal
Bungalow
Cabin
Cape Cod
Carriage
Colonial
Contemporary
Cottage
Country
Craftsman
Empty-Nester
European
Log
Love Shack
Luxury
Mediterranean
Modern Farmhouse
Modern
Mountain
Multi-Family
Multi-Generational
Narrow Lot
Premier Luxury
Ranch
Small
Southern
Sunbelt
Tiny
Traditional
Two-Story
Unique
Vacation
Victorian
Waterfront
Multi-Family
Create Review
Plan 062H-0057
Family-friendly, two-story Craftsman home plan
Floor plan offers plenty of living space, ideal for those stepping up from their starter homes
Design offers 3 bedrooms, 2.5 baths and a recreation room that could serve as a fourth bedroom instead
Practical layout arranges the kitchen between the dining area and vaulted family room
Also see plan 062H-0056
NOTE: Construction drawings optional 3rd garage bay which adds 12’-5” to the width of the home (total overall width 66’-10”) and an extra 262 square feet of garage/parking area
Write your own review
You are reviewing Plan 062H-0057.

