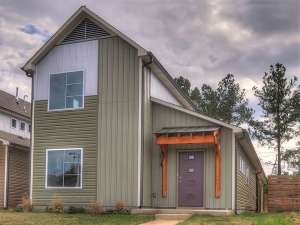Are you sure you want to perform this action?
Styles
House
A-Frame
Barndominium
Beach/Coastal
Bungalow
Cabin
Cape Cod
Carriage
Colonial
Contemporary
Cottage
Country
Craftsman
Empty-Nester
European
Log
Love Shack
Luxury
Mediterranean
Modern Farmhouse
Modern
Mountain
Multi-Family
Multi-Generational
Narrow Lot
Premier Luxury
Ranch
Small
Southern
Sunbelt
Tiny
Traditional
Two-Story
Unique
Vacation
Victorian
Waterfront
Multi-Family
Create Review
Plan 062H-0055
Narrow lot house plan with contemporary styling
Windows fill the open living spaces with natural light
Thoughtful features include an eating bar, corner fireplace, and main floor utility room
Double closets and a full bath enhance the master bedroom
Two bedrooms share a full bath upstairs
A built-in desk makes a nice office area for paying bills online
Overall depth including the optional porch is 62’
See plan 062H-0069 for version with 2-car garage
Write your own review
You are reviewing Plan 062H-0055.

