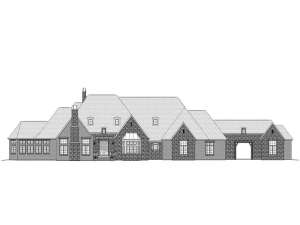Are you sure you want to perform this action?
Create Review
Grand Premier Luxury house plan showcases European details and a sophisticated floor plan
Formal dining room and vaulted library flank the entry
Great room boasts a 14’ ceiling, built-ins, a fireplace, and three pairs of double doors opening to the rear porch
Dual islands, a snack bar, wine cellar, walk-in pantry, butler’s pantry, and a breakfast nook are sure to please the family chef in the gourmet kitchen
The left wing of the home is a show stopper with the gymnasium and lavish master bedroom suite featuring a sitting room, His and Her walk-in closets, a lavish bath, steam room, and private laundry area
Walk-in closets and private baths outfit three family bedrooms on the opposite side of the home
Don’t miss the home theater or the porte cochere that connects with the one-car garage and the three-car garage
Upstairs three more family bedrooms offer walk-in closets and private baths as the share the loft
Family and friends will love the game room
See plan # 062H-0053 for a similar plan
Garage square footage includes porte cochere and garage storage space.
NOTE: Construction drawings are not complete. Please allow 2-3 weeks for completion after ordering.

