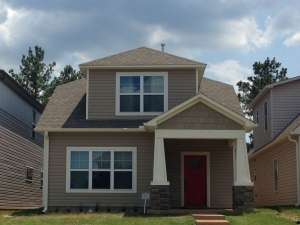Are you sure you want to perform this action?
House
Multi-Family
Create Review
This two-story bungalow home plan is well-suited for a family starting out. It features three bedrooms, two baths and an open floor plan that easily handles everyday happenings. Additionally, a two-car garage provides shelter for the family vehicles and can be connected to the house via an optional breezeway. Pay attention to thoughtful features enhancing this home like the covered front porch, handy breakfast bar, decorative columns visually defining the dining room, and the convenient utility room. Upstairs, you’ll find walk-in closets highlighting both secondary bedrooms, they are almost unheard of in a home of this size! Long and lean, this small and affordable narrow lot house plan is designed to fit on almost any lot and economical enough to fit almost any budget.
Listed overall depth represents the house only.
Depth of breezeway will vary per lot/homeowner.
Depth of garage is 22’-9”.

