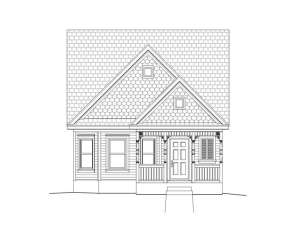There are no reviews
Styles
House
A-Frame
Barndominium
Beach/Coastal
Bungalow
Cabin
Cape Cod
Carriage
Colonial
Contemporary
Cottage
Country
Craftsman
Empty-Nester
European
Log
Love Shack
Luxury
Mediterranean
Modern Farmhouse
Modern
Mountain
Multi-Family
Multi-Generational
Narrow Lot
Premier Luxury
Ranch
Small
Southern
Sunbelt
Tiny
Traditional
Two-Story
Unique
Vacation
Victorian
Waterfront
Multi-Family
Reviews
Plan 062H-0018
Designed for a narrow lot, this small and affordable two-story house plan delivers an efficient layout. At the front of the home, the main gathering areas are open to one another. The lack of walls and a special ceiling treatment topping the family room lend an open and spacious feel. A galley-style kitchen offers a snack bar for quick meals on the go, a built-in planning desk and direct access to the utility room and rear-entry, two-car garage. Your master bedroom offers a full wall of closet space and enjoys semi-private bath access. Upstairs, Bedrooms 2 and 3 reveal ample closet space and share a full bath. Perfect for lots accessed by an alley, this narrow lot house plan is sure to satisfy your needs.
Info
Add your review

