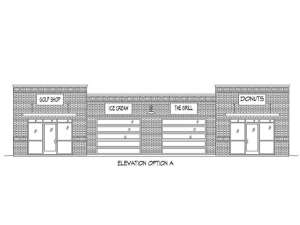Are you sure you want to perform this action?
Styles
House
A-Frame
Barndominium
Beach/Coastal
Bungalow
Cabin
Cape Cod
Carriage
Colonial
Contemporary
Cottage
Country
Craftsman
Empty-Nester
European
Log
Love Shack
Luxury
Mediterranean
Modern Farmhouse
Modern
Mountain
Multi-Family
Multi-Generational
Narrow Lot
Premier Luxury
Ranch
Small
Southern
Sunbelt
Tiny
Traditional
Two-Story
Unique
Vacation
Victorian
Waterfront
Multi-Family
Create Review
Plan 062C-0002
Strip mall plan offers four store fronts, but can be separated into just two store fronts if desired
Commercial plan comes with two different front elevations
Design offers four half baths, four storage spaces and common area at the back of the floor plan
Suitable strip mall plan for new developments in communities and neighborhoods
Square footage breakdown:
Units 1 and 4 – 715 sf
Units 2 and 3 – 644 sf
Backroom storage total – 272 sf
Backroom common area total – 270 sf
Bathroom total – 200 sf
Net floor area – 2718 sf
Additional square footage breakdown:
Total area inside block – 3460 sf
Total area without brick – 3628 sf
Total area with brick – 3735
These plans are conceptual drawings and may not be suitable for every municipality
Write your own review
You are reviewing Plan 062C-0002.

