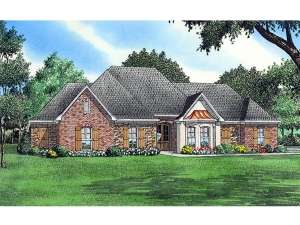There are no reviews
House
Multi-Family
Reviews
A copper roof, gentle arches and a recessed entry give this ranch house plan European appeal. Inside, you’ll find a floor plan well-suited for busy families. Three bedrooms are clustered on the left side of the home, ideal for those with small children. This arrangement ensures everyone gets a good night’s sleep. Bedrooms 2 and 3 offer ample closet space and access a hall bath. Your master bedroom is designed to pamper with its elegant ceiling treatment and lavish bath, and walk-in closet. On the right side of the home, you’ll find the 2-car garage with storage space and the laundry room. The garage enters near the kitchen making it easy to unload groceries. Pay attention to the bayed breakfast nook/eating area and the handy snack bar. The family chef will appreciate the strategic positioning of the kitchen between the casual and formal dining areas making light work of meals no matter the occasion. And for the grill master, the rear covered porch is waiting for you! At the heart of the home, the den/great room boasts an 11’ ceiling, a crackling fireplace and built-ins. Comfortable and functional, this European house plan is sure to get your attention!

