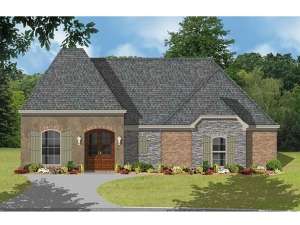There are no reviews
Reviews
Gentle arches, slatted shutters and a recessed entry lend European flair to this one-story house plan. Beyond the elegant exterior, you’ll find a practical floor plan with efficient and thoughtful features. The foyer greets all and quickly introduces the formal dining room on the right, the site of many memorable meals in the years to come. Beyond, the den/great room enjoys a fireplace flanked with built-ins and access to the rear porch. A 12’ ceiling rests above the foyer, den and dining room creating an open, airy feel. Now pay attention to the gathering room. It is strategically positioned between the den and kitchen offering a causal family space that could serve as a dining area or family room. Notice the fireplace and built-in shelves. Now take a look at the kitchen. It offers a step-saver design and a snack bar pleasing the family chef. Walk-in closets highlight Bedrooms 2 and 3 offering plenty of storage for the kids. A full bath is tucked between the bedrooms for convenience and a computer desk is just down the hall, ideal for homework and school projects. Your master bedroom reveals fine appointments like a stylish raised ceiling, sumptuous bath and walk-in closet. The laundry room and a two-car garage with courtyard entry and storage space complete this European ranch home plan.

