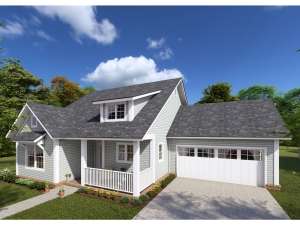There are no reviews
House
Multi-Family
Reviews
A shed dormer and tapered porch columns highlight the exterior of this Craftsman house plan with charming curb appeal. Beyond the covered front porch, the open living spaces team up creating and open and flexible floor plan that encourages conversation and family time well spent. You’ll appreciate the special appointments enhancing the kitchen like the eating bar, pantry, and access to the 2-car garage. Now pay attention to the 12’ sloped ceiling topping the dining room and hearth warmed living room. This fanciful ceiling treatment contributes to an open, airy feel. Three bedrooms line the left side of the home. Bedrooms 2 and 3 enjoy ample closet space and share a hall bath. The laundry closet is positioned nearby for convenience. At the back of the home, the master bedroom reveals a refreshing bath with garden tub and double bowl vanity. Ideal for a young family, small and affordable ranch home plan make a great starter home.

