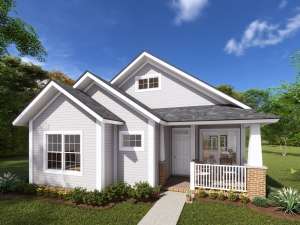There are no reviews
House
Multi-Family
Reviews
Touches of Craftsman flair highlight the exterior of this narrow lot ranch home plan. At just under 1400 square feet, you’ll be surprised at the amenities you’ll find inside. An open floor plan delivers a comfortable gathering space for family activities and special get-togethers. You’ll appreciate the 12’ sloped ceiling in the living room adding a sense of spaciousness. Pay attention to the optional fireplace. The dining room and kitchen work together making light work of meal service. Outdoor lovers will appreciate the front and rear porches providing some outdoor living space. And you’ll love the private patio off the master bedroom. You and your loved one can share dessert under the stars whenever you wish. Other special features in the master bedroom include a walk-in closet and deluxe bath with soaking tub. Bedrooms 2 and 3 are positioned at the front of the home and share a full bath. Long and lean, this small and affordable Craftsman home plan is perfect for a starter home and makes the most of a narrow lot.

