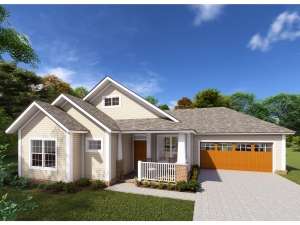There are no reviews
House
Multi-Family
Reviews
At just under 1400 square feet, this ranch house plan offers quite a few amenities for a starter home. Begin with the front and rear covered porches offering outdoor living space for everyone to enjoy. Now look inside. An open floor plan provides a casual atmosphere for busy families. The living room will impress you with its sloped 12’ ceiling and optional fireplace. Beyond, the island kitchen offers a step-saver layout and serves the dining room with ease. The two-car garage enters near the kitchen making it easy to unload groceries. The left side of the home holds three bedrooms. The children’s bedrooms are positioned at the front of the home and share a full bath. The master bedroom is tucked in the back corner for privacy. It reveals a deluxe bath, walk-in closet, and a private patio, just right for stargazing with your loved one on a clear night. The laundry room is situated nearby making it easy to throw in a late-night load of clothes. Though small in stature, this affordable one-story house plan is well-suited for a family starting out.

