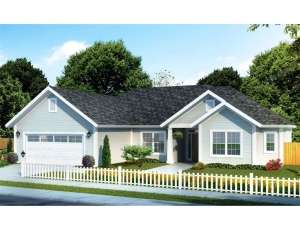Are you sure you want to perform this action?
Styles
House
A-Frame
Barndominium
Beach/Coastal
Bungalow
Cabin
Cape Cod
Carriage
Colonial
Contemporary
Cottage
Country
Craftsman
Empty-Nester
European
Log
Love Shack
Luxury
Mediterranean
Modern Farmhouse
Modern
Mountain
Multi-Family
Multi-Generational
Narrow Lot
Premier Luxury
Ranch
Small
Southern
Sunbelt
Tiny
Traditional
Two-Story
Unique
Vacation
Victorian
Waterfront
Multi-Family
Create Review
Plan 059H-0168
Front facing gables give this ranch house plan traditional curb appeal
Living room ceiling slopes from 9’ to 12’
Laundry room doubles as a mud room with garage entry
Split floor plan locates master bedroom on opposite side of design from three secondary bedrooms
Write your own review
You are reviewing Plan 059H-0168.

