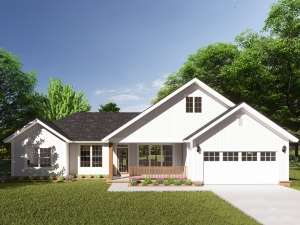Are you sure you want to perform this action?
Styles
House
A-Frame
Barndominium
Beach/Coastal
Bungalow
Cabin
Cape Cod
Carriage
Colonial
Contemporary
Cottage
Country
Craftsman
Empty-Nester
European
Log
Love Shack
Luxury
Mediterranean
Modern Farmhouse
Modern
Mountain
Multi-Family
Multi-Generational
Narrow Lot
Premier Luxury
Ranch
Small
Southern
Sunbelt
Tiny
Traditional
Two-Story
Unique
Vacation
Victorian
Waterfront
Multi-Family
Create Review
Plan 059H-0164
Lots of handsome windows let in natural light to this country house plan
One side of the kitchen’s eating bar faces the dining room and the other faces the living room in this open floor plan
Living room showcases a sloped, 11’ ceiling
All other rooms have 9’ ceilings as do both front and back porch
Write your own review
You are reviewing Plan 059H-0164.

