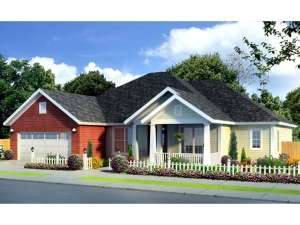Info
There are no reviews
Tiered gables and porch columns dress up the exterior of this traditional ranch house plan
A split-bedroom floor plan positions master bedroom on opposite side of home from three secondary bedrooms and all offer walk-in closets
Special features include a study, 12’ ceiling topping the living room, a large kitchen island with eating bar, and a two-car garage
There are no reviews
Are you sure you want to perform this action?

