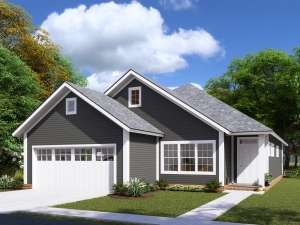Are you sure you want to perform this action?
Styles
House
A-Frame
Barndominium
Beach/Coastal
Bungalow
Cabin
Cape Cod
Carriage
Colonial
Contemporary
Cottage
Country
Craftsman
Empty-Nester
European
Log
Love Shack
Luxury
Mediterranean
Modern Farmhouse
Modern
Mountain
Multi-Family
Multi-Generational
Narrow Lot
Premier Luxury
Ranch
Small
Southern
Sunbelt
Tiny
Traditional
Two-Story
Unique
Vacation
Victorian
Waterfront
Multi-Family
Create Review
Plan 059H-0162
This cozy ranch house plan showcases a welcoming front porch
The spacious living room enjoys an 11’ ceiling and connects with the kitchen and dining area
A walk-in pantry increases kitchen storage space
Work from home in the quiet study
Three bedrooms and two baths accommodate your family’s needs
Thoughtful extras include an eating bar, large pantry, and luxurious master bath
Write your own review
You are reviewing Plan 059H-0162.

