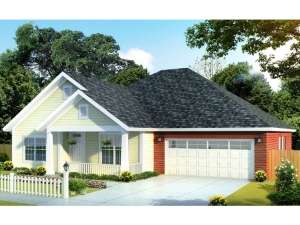Are you sure you want to perform this action?
Styles
House
A-Frame
Barndominium
Beach/Coastal
Bungalow
Cabin
Cape Cod
Carriage
Colonial
Contemporary
Cottage
Country
Craftsman
Empty-Nester
European
Log
Love Shack
Luxury
Mediterranean
Modern Farmhouse
Modern
Mountain
Multi-Family
Multi-Generational
Narrow Lot
Premier Luxury
Ranch
Small
Southern
Sunbelt
Tiny
Traditional
Two-Story
Unique
Vacation
Victorian
Waterfront
Multi-Family
Create Review
Plan 059H-0155
Front facing gables and a hip roof combine to give this ranch house plan a stylish look
Enter to the living room to find a vaulted ceiling and homey fireplace
An open floor plan provides an eating bar and a dining room
Twin sinks bookend the soaking tub in the master bath
Four bedrooms, three baths and a 2-car garage complete the family-friendly design
Write your own review
You are reviewing Plan 059H-0155.

