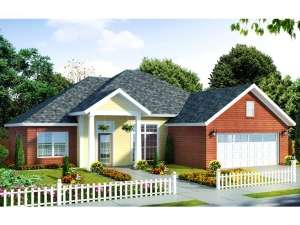Are you sure you want to perform this action?
Styles
House
A-Frame
Barndominium
Beach/Coastal
Bungalow
Cabin
Cape Cod
Carriage
Colonial
Contemporary
Cottage
Country
Craftsman
Empty-Nester
European
Log
Love Shack
Luxury
Mediterranean
Modern Farmhouse
Modern
Mountain
Multi-Family
Multi-Generational
Narrow Lot
Premier Luxury
Ranch
Small
Southern
Sunbelt
Tiny
Traditional
Two-Story
Unique
Vacation
Victorian
Waterfront
Multi-Family
Create Review
Plan 059H-0132
Front facing gables and a covered front porch welcome all with this starter home plan
Split floor plan separates two secondary bedrooms on opposite side of the plan from the master bedroom
An 11’ ceiling creates a sense of spaciousness in the living room
Ample back porch for entertaining is accessed through the dining room
Write your own review
You are reviewing Plan 059H-0132.

