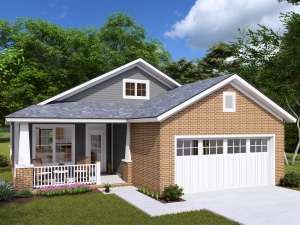Info
There are no reviews
A homey front porch with tapered columns on brick pedestals greets guests and family entering this narrow lot home plan
Open layout is anchored by the kitchen island overlooking the living and dining areas
Master bedroom enjoys a walk-in closet and twin sinks in the bath
A walk-in pantry enhances kitchen storage
There are no reviews
Are you sure you want to perform this action?

