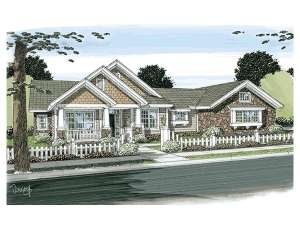Info
There are no reviews
Tapered columns on stone pedestals support the gabled porch roof of this attractive Craftsman house plan
Open floor plan presents kitchen with eating bar, a breakfast nook, plus a formal dining room – all overlooking the living room
Crackling fireplace warms the living room on wintery nights
Tucked away in a quiet corner is the study, perfect for homework or home business
Split-bedroom arrangement offers a measure of privacy to Bedroom 1 showcasing a walk-in closet and deluxe bath
There are no reviews
Are you sure you want to perform this action?

