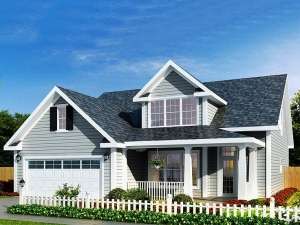Are you sure you want to perform this action?
Styles
House
A-Frame
Barndominium
Beach/Coastal
Bungalow
Cabin
Cape Cod
Carriage
Colonial
Contemporary
Cottage
Country
Craftsman
Empty-Nester
European
Log
Love Shack
Luxury
Mediterranean
Modern Farmhouse
Modern
Mountain
Multi-Family
Multi-Generational
Narrow Lot
Premier Luxury
Ranch
Small
Southern
Sunbelt
Tiny
Traditional
Two-Story
Unique
Vacation
Victorian
Waterfront
Multi-Family
Create Review
Plan 059H-0113
Covered front porch displays sturdy columns and pairs with front facing gables for traditional good looks with this two-story house plan
Secluded master bedroom on the first floor and two secondary bedrooms upstairs
Island kitchen enjoys easy access to the nook, dining room and laundry room
Computer niche with built-in desk presents a handy and quiet place for homework for business
Attic space on second floor can be used as an optional game room
Write your own review
You are reviewing Plan 059H-0113.

