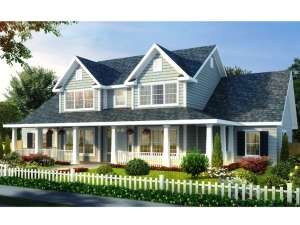Are you sure you want to perform this action?
Styles
House
A-Frame
Barndominium
Beach/Coastal
Bungalow
Cabin
Cape Cod
Carriage
Colonial
Contemporary
Cottage
Country
Craftsman
Empty-Nester
European
Log
Love Shack
Luxury
Mediterranean
Modern Farmhouse
Modern
Mountain
Multi-Family
Multi-Generational
Narrow Lot
Premier Luxury
Ranch
Small
Southern
Sunbelt
Tiny
Traditional
Two-Story
Unique
Vacation
Victorian
Waterfront
Multi-Family
Create Review
Plan 059H-0112
Full-length front porch with sturdy square columns presents a friendly welcome to this two-story, country house plan
Main floor hosts the master bedroom complete with deluxe bath and Bedroom 4, ideal for a guest
Efficient kitchen strategically positioned between the breakfast nook and dining room serving both with equal ease
Second floor holds two secondary bedrooms and an optional game room over the garage
Laundry room and utility area split the three-car garage into two spaces
Enjoy the outdoors protected by the screened porch in back
Write your own review
You are reviewing Plan 059H-0112.

