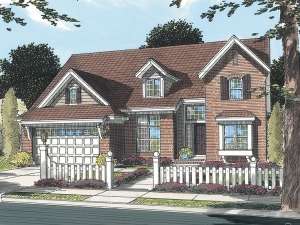Are you sure you want to perform this action?
Styles
House
A-Frame
Barndominium
Beach/Coastal
Bungalow
Cabin
Cape Cod
Carriage
Colonial
Contemporary
Cottage
Country
Craftsman
Empty-Nester
European
Log
Love Shack
Luxury
Mediterranean
Modern Farmhouse
Modern
Mountain
Multi-Family
Multi-Generational
Narrow Lot
Premier Luxury
Ranch
Small
Southern
Sunbelt
Tiny
Traditional
Two-Story
Unique
Vacation
Victorian
Waterfront
Multi-Family
Create Review
Plan 059H-0101
Sidelites and a transom window dress up the entry of this two-story home
The foyer is open to second story above where there are three secondary bedrooms and an optional game room
A sloped ceiling and corner fireplace offer visual interest in the living room
Specially appointed spaces include the formal dining room and peaceful study
Write your own review
You are reviewing Plan 059H-0101.

