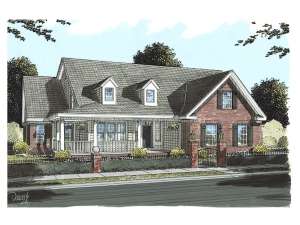Are you sure you want to perform this action?
Styles
House
A-Frame
Barndominium
Beach/Coastal
Bungalow
Cabin
Cape Cod
Carriage
Colonial
Contemporary
Cottage
Country
Craftsman
Empty-Nester
European
Log
Love Shack
Luxury
Mediterranean
Modern Farmhouse
Modern
Mountain
Multi-Family
Multi-Generational
Narrow Lot
Premier Luxury
Ranch
Small
Southern
Sunbelt
Tiny
Traditional
Two-Story
Unique
Vacation
Victorian
Waterfront
Multi-Family
Create Review
Plan 059H-0093
A comfortable wrap-around porch, window shutters, and second story dormers lend to the country charm of this two-story house plan
A handy butler’s pantry and walk-in pantry are located between the kitchen and formal dining room
Impressive front foyer is open to second story above
Interior architectural details include columns, sloped ceilings, and built-ins
First floor master bedroom features a walk-in closet, His and Her vanities, and a walk-in shower
Bedroom 2 features a private entry from the front porch and a private bath, ideal for guests
Second level contains three secondary bedrooms, game room, and an optional bonus room in the attic
Write your own review
You are reviewing Plan 059H-0093.

