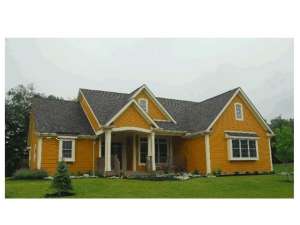Are you sure you want to perform this action?
Styles
House
A-Frame
Barndominium
Beach/Coastal
Bungalow
Cabin
Cape Cod
Carriage
Colonial
Contemporary
Cottage
Country
Craftsman
Empty-Nester
European
Log
Love Shack
Luxury
Mediterranean
Modern Farmhouse
Modern
Mountain
Multi-Family
Multi-Generational
Narrow Lot
Premier Luxury
Ranch
Small
Southern
Sunbelt
Tiny
Traditional
Two-Story
Unique
Vacation
Victorian
Waterfront
Multi-Family
Create Review
Plan 059H-0068
Handsome columns highlight the covered front porch of this ranch house plan
Notice how the open floor plan places the kitchen’s raised eating bar near the living room area making it easy to serve snacks and drinks to guests
Screen porch in the back provides a protected environment for enjoying the outdoors
Two family bedrooms are tucked behind the 2-car garage and share a full bath
Master bathroom is designed for handicap accessibility
Write your own review
You are reviewing Plan 059H-0068.

