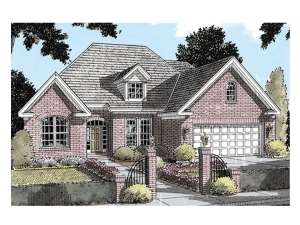Info
There are no reviews
Family house plan with traditional good looks with friendly inviting front entry
Butler’s pantry located between kitchen and dining room serves both spaces with equal ease
Open floor plan and vaulted ceiling in family room add a sense of spaciousness
Well-appointed master bedroom on the main floor offers convenience while two family bedrooms are positioned upstairs
There are no reviews
Are you sure you want to perform this action?

