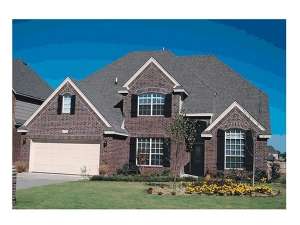Are you sure you want to perform this action?
Styles
House
A-Frame
Barndominium
Beach/Coastal
Bungalow
Cabin
Cape Cod
Carriage
Colonial
Contemporary
Cottage
Country
Craftsman
Empty-Nester
European
Log
Love Shack
Luxury
Mediterranean
Modern Farmhouse
Modern
Mountain
Multi-Family
Multi-Generational
Narrow Lot
Premier Luxury
Ranch
Small
Southern
Sunbelt
Tiny
Traditional
Two-Story
Unique
Vacation
Victorian
Waterfront
Multi-Family
Create Review
Plan 059H-0030
Beautiful brick exterior and protected entry give this traditional house plan stunning street appeal
Vaulted ceiling topping the living room adds a touch of elegance
Well-appointed master bedroom located on the first floor with three family bedrooms upstairs
Decorative elements include an arched entry to the dining room, vaulted ceiling in the study, and arched openings leading from the foyer to the living room
Balcony on the second floor opens to foyer below
Everyone is sure to enjoy the game room
Write your own review
You are reviewing Plan 059H-0030.

