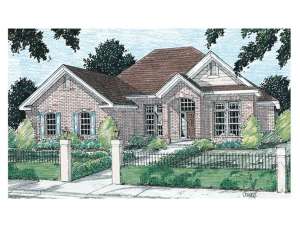Info
There are no reviews
Traditional ranch house plan carefully designed for those stepping up from their starter homes
Exterior features front-facing gables, window shutters and an arched entry
Split-bedroom design places the master bedroom and study on one side and three secondary bedrooms on the other
Attached garage has side entry and conveniently enters near the kitchen
Eat meals at the kitchen eating bar, nook, or formal dining room
Decorative columns highlight the dining room and maintain openness with the living room, ideal for entertaining
Covered back porch offers a great place to relax on summer evenings
There are no reviews
Are you sure you want to perform this action?

