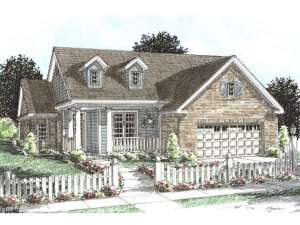There are no reviews
Reviews
Perfect for a family starting out or a retired couple needing to downsize, this country traditional house plan has plenty to offer in a budget conscious design. The floor plan delivers the ease of living all on one level. Winter bundling and unbundling is easy with the help of the handy bench placed at the entry. This space wastes no time in connecting with the dining area accommodating both formal and casual meals. An 11’ ceiling and a large window lend to an open and airy feel. Meals are effortless with the full-featured kitchen nearby. The family gourmet will appreciate the pantry, work island and eating bar. Multi-tasking and unloading groceries are easy with the strategic positioning of the laundry room and double garage. Throw a load of clothes in while meals are prepared and deliver groceries to the kitchen pantry with little effort. At the back of the home, the living room features a toasty fireplace and access to the screened porch, perfect for nature lovers. Split bedrooms offer privacy to your well-appointed master bedroom. Bedroom 3 works well as a den or home office for those who don’t need the extra sleeping area. Check out special features like the barrel arch leading to the living room, the recycling center in the garage and the secret storage area hidden under the stairs. It is no coincidence that this small and affordable ranch home plan was designed to be a starter home and satisfies the empty nester.

