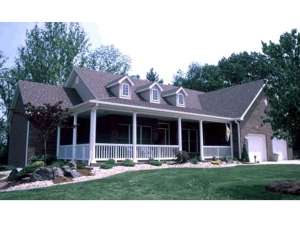There are no reviews
House
Multi-Family
Reviews
Are you looking for relaxed living in a one-story design? Try this country house plan where a wrap-around porch and cheerful dormers will take you back to a simpler place in time. Step inside to find a trio of windows filling the dining room with natural light, the site of many holiday meals in the years to come. Beyond, the living room sports a corner fireplace and a 12’ ceiling as it combines with the island kitchen and cheerful breakfast nook creating an open floor plan. Outdoor lovers will appreciate the rear porches and screened porch extending the living areas offering a space for grilling, relaxation and outdoor meals on pleasant evenings. Split bedrooms ensure privacy to the master bedroom flaunting a walk-in closet and full-featured bath complete with window soaking tub. On the other side of the home, two bedrooms share a full bath. Don’t miss the optional game room above the double garage, a space that is sure to provide hours of entertainment for everyone. Abounding with all the comforts and necessities for solid family living, this comfortable ranch home plan will be a family favorite.

