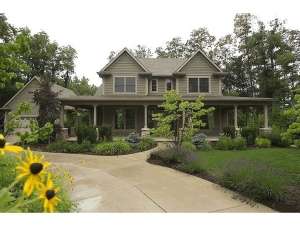There are no reviews
Reviews
Reminiscent of a farmhouse of the Victorian period, this country home plan delivers a welcoming wrap-around porch lined with classy columns. Inside, relaxed family living takes off. The dining room and study flank the entry offering a space for special meals and a home office respectively. With a full bath nearby, the study could easily serve as a fourth bedroom or convert to a guest room when overnight visitors arrive. Beyond, a soaring ceiling and wall of windows lend to spaciousness in the expansive living room. A crackling fireplace and a Juliet balcony above add custom-like touches to this elegant gathering space. Double doors open to the rear screen porch where you are sure to soak up nature and enjoy summertime meals free from pesky bugs. A meal-prep island with breakfast bar highlights the kitchen as it adjoins the cheerful nook. Multi-tasking and unloading groceries are a breeze with easy access to the laundry room and 3-car garage. Your master bedroom finishes off the main level showcasing a deluxe bath, walk-in closet and private covered porch. Upstairs, sunny windows fill the secondary bedrooms with natural light. Walk-in closets enhance each space. An optional game room is available for future finish. A home your family will long to come home to, this two-story house plan has it all!

