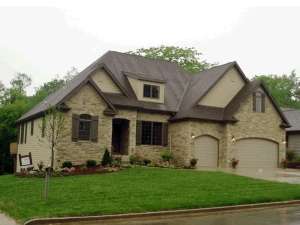There are no reviews
Reviews
Shuttered windows and gentle arches are characteristic of European styling and complement the exterior of this two-story house plan. The floor plan offers specially appointed rooms, casual gathering areas and private spaces. Perfect for the work-at-home parent, the peaceful study is ideal for a home office. Across the foyer, the formal dining room serves as the backdrop for many memorable moments in the years to come and fantastic holiday meals. The efficient kitchen is next in line sporting an eating bar, pantry and butler’s pantry, all making light work of meals. Sunshine spills through the bayed window in the breakfast nook, the perfect space for that first cup of coffee and the morning news. Accommodating gatherings of all sizes, the spacious family room is comfortable and sports a wall of windows capturing rear views. Take a second look at the master bedroom. Dual vanities, a window soaking tub and a huge walk-in closet enhance this space. The laundry room and three-car garage complete the first floor. Upstairs, three bedrooms enjoy ample closet space. Bedroom 2 is perfect for a teenage or guest and delivers a private bath while the other two bedrooms share a hall bath. With plenty of room for everyone, you can’t go wrong with this lovely European home plan.

