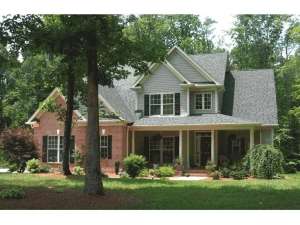There are no reviews
House
Multi-Family
Reviews
Tiered gables and a covered front porch complement the siding and brick exterior of this traditional home plan. The foyer wastes no time introducing the formal dining room, enhanced with columns, or the spacious living room beyond. A fireplace anchors the main gathering area. Radiant sunlight pours through the rear wall of windows helping bring the outdoors in. Meals are effortless with the help of the handy pantry and prep island. Nearby the laundry room and three-car garage are easily accessible. Now take a look at the master suite. Decked with a 10’ ceiling, refreshing bath and walk-in closet this private retreat is ready to pamper. There is plenty of room upstairs for the kids. Three bedrooms and two baths accommodate their needs. The generously sized playroom offers room to roam and a window seat complements this space. A design the whole family will love, this two-story house plan is hard to resist.

