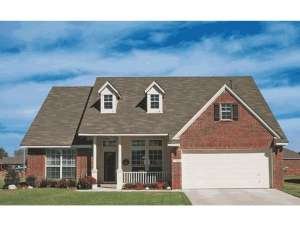Are you sure you want to perform this action?
Create Review
Whether you are looking for a starter home or needing to downsize now that the kids are grown, this economical ranch home plan may be just what you are looking for. Fashioned with a sense of traditional curb appeal, this charming design greets all with its covered front porch and cheerful dormers above. Upon entering, the floor plan will surprise you with all of its up-to-date features and thoughtful extras. The foyer wastes no time in connecting with the formal dining room and cozy breakfast nook. The kitchen adjoins the nook and boasts a work island, pantry and good-sized eating bar overlooking the family room. A wall of windows and a radiant fireplace fills this gathering space with cheer and warmth. You will appreciate the convenient positioning of the double garage and laundry room making light work of everyday chores. Split bedrooms position the master suite at the back of the home where it delights in a walk-in closet and luxury bath. On the other side of the home, Bedrooms 2 and 3 share a hall bath. Take a look at the classy elements like the arched openings and raised ceilings adding custom-like touches. Rich with smart features and designed with a sensible use of space, this small and affordable house plan is simply irresistible.

