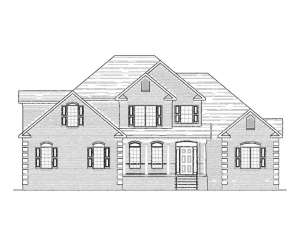Are you sure you want to perform this action?
House
Multi-Family
The stately and attractive exterior of this traditional house plan draws you in and makes you want to stay. Check out the open floor plan of the family room, kitchen, breakfast area, and dining room. What a great way for a busy family to stay connected. Family or guests will enjoy visiting in the keeping room before continuing out onto the deck. Parents will enjoy the privacy of the master bedroom on the first floor. Not too far away is a secondary bedroom, great as a guest room or to keep the youngest child close by. Upstairs are two secondary bedrooms and a bonus room. Perhaps you will decide to make it a playroom or media room or even another bedroom when the time comes. There are special ceiling treatments throughout the plan, plus the family room ceiling opens spaciously to the second floor. This two-story luxury home plan can make itself your home.

