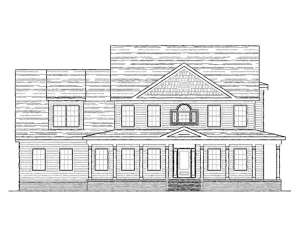There are no reviews
House
Multi-Family
Today’s family will no doubt appreciate this country house plan. The column-lined front porch welcomes all inside. Notice the open floor plan as the family room merges into the breakfast area and kitchen. The dining room is situated near the kitchen offering easy meal service. Behind double doors, the den offers a peaceful reading space or quiet home office. Bedroom 4 is tucked away giving overnight guests a bit of privacy. Upstairs, your master bedroom reveals a walk-in closet and deluxe bath while two secondary bedrooms share a hall bath. Laundry facilities are provided on the second floor as is flex space, with a room over the garage including a roof deck. Make it into something to suit your needs, perhaps a rec room or media room. This two-story country home plan delivers a comfortable habitat in style for a growing family.
Room over garage (ROG) is included in the second floor square footage.

