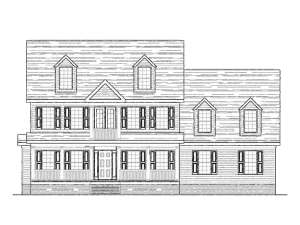There are no reviews
House
Multi-Family
Nothing says country like a covered front porch, but this design is suited for the modern family. The kitchen is just arm’s length from the great room with its cozy fireplace and easily serves the dining room too. Great connectivity keeps the family together. In a quiet front corner of this plan is a study, ideal for a home office, but with access to a full bath, this it can easily convert to a guest room for weekend visitors. That’s a multi-purpose room for a multi-tasking family! Three bedrooms are located on the second floor. The master bedroom sports two closets and a deluxe bath with whirlpool tub. Two secondary bedrooms share a full bath. Notice the 490 square feet bonus room over the garage. Your imagination can go wild filling it with purpose. Consider all the possibilities with this two-story country house plan.
The width including the fireplace is 58’. The depth including the front porch is 46’.

