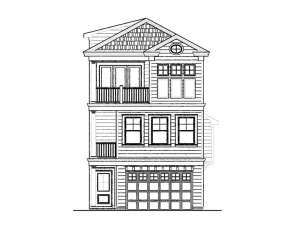Are you sure you want to perform this action?
Styles
House
A-Frame
Beach/Coastal
Bungalow
Cabin
Cape Cod
Carriage
Colonial
Contemporary
Cottage
Country
Craftsman
Empty-Nester
European
Log
Love Shack
Luxury
Mediterranean
Modern
Mountain
Multi-Family
Multi-Generational
Narrow Lot
Premier Luxury
Ranch
Small
Southern
Sunbelt
Tiny
Traditional
Two-Story
Unique
Vacation
Victorian
Waterfront
Multi-Family
Plan 058H-0097
Here’s a sweet narrow lot house plan, totally befitting a home near the beach. Its straightforward presentation speaks efficiency and convenience. On the middle floor, a very streamlined open floor design provides for cooking, eating, gathering and storage. (And yes, a toilet too). Upstairs both the master bedroom and the secondary bedroom have their own baths. The lower level offers a bedroom with a full bath, and the laundry too, both located behind a one-car garage. Open decks on both the upper floors present opportunities to enjoy the outside view. This two-story coastal house plan would make a dandy beach house.
The first-floor wall framing is 2x6. The second and third floor wall framing is 2x4.
Write your own review
You are reviewing Plan 058H-0097.

