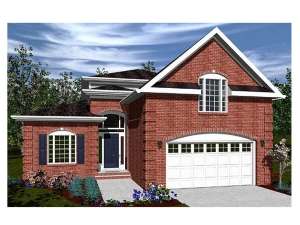There are no reviews
House
Multi-Family
With a distinctive brick façade, this two-story house plan provides a sturdy protective shelter for its inhabitants. An open floor plan on the first floor enables connectivity between family members. Whether you are serving eggs in the breakfast dining area, or sipping hot cocoa by the family room fireplace, you are but a few steps from the laundry room. Okay, that doesn’t sound all that romantic like the spaciousness of the master bedroom or the opportunities to customize the flex space on that floor, but think about it. How much running do you do back and forth to the washer and dryer to keep the family’s clothes clean? Exactly! Less time running leaves more time to spend on the important things. Two secondary bedrooms share a full bath upstairs. The loft area is open to below and could be utilized to create another bedroom if necessary. This convenient and efficient house plan was designed to fit a narrow lot.

