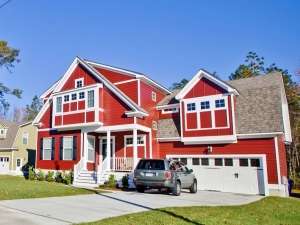There are no reviews
House
Multi-Family
Here is a two-story house plan that packs in a lot of living space with minimal of first floor walls. Its efficiency of space pleasantly connects the occupants. Notice there’s space for a desk in the keeping area, a closet for guests’ coats and even a pantry for the kitchen. Sloped ceilings in the two secondary bedrooms upstairs reinforce the design’s historical nature. The master bedroom boasts a cathedral ceiling for just that little extra feeling of pampering. A bonus room awaits your imagination. Don’t forget its size is determined by the garage, one car or two. Make this two-story house plan work for you.
The version with the 1-car garage is 42’ wide (not including the bump-out for the family room fireplace (1’-8”) and the bonus room over the garage is 253 square feet.
The version with the 2-car garage is 48’ wide (not including the bump-out for the family room fireplace (1’-8”) and the bonus room over the garage is 337 square feet.
This home plan is not for sale in the state of Virginia or within a 50-mile radius of the Virginia/North Carolina border.

